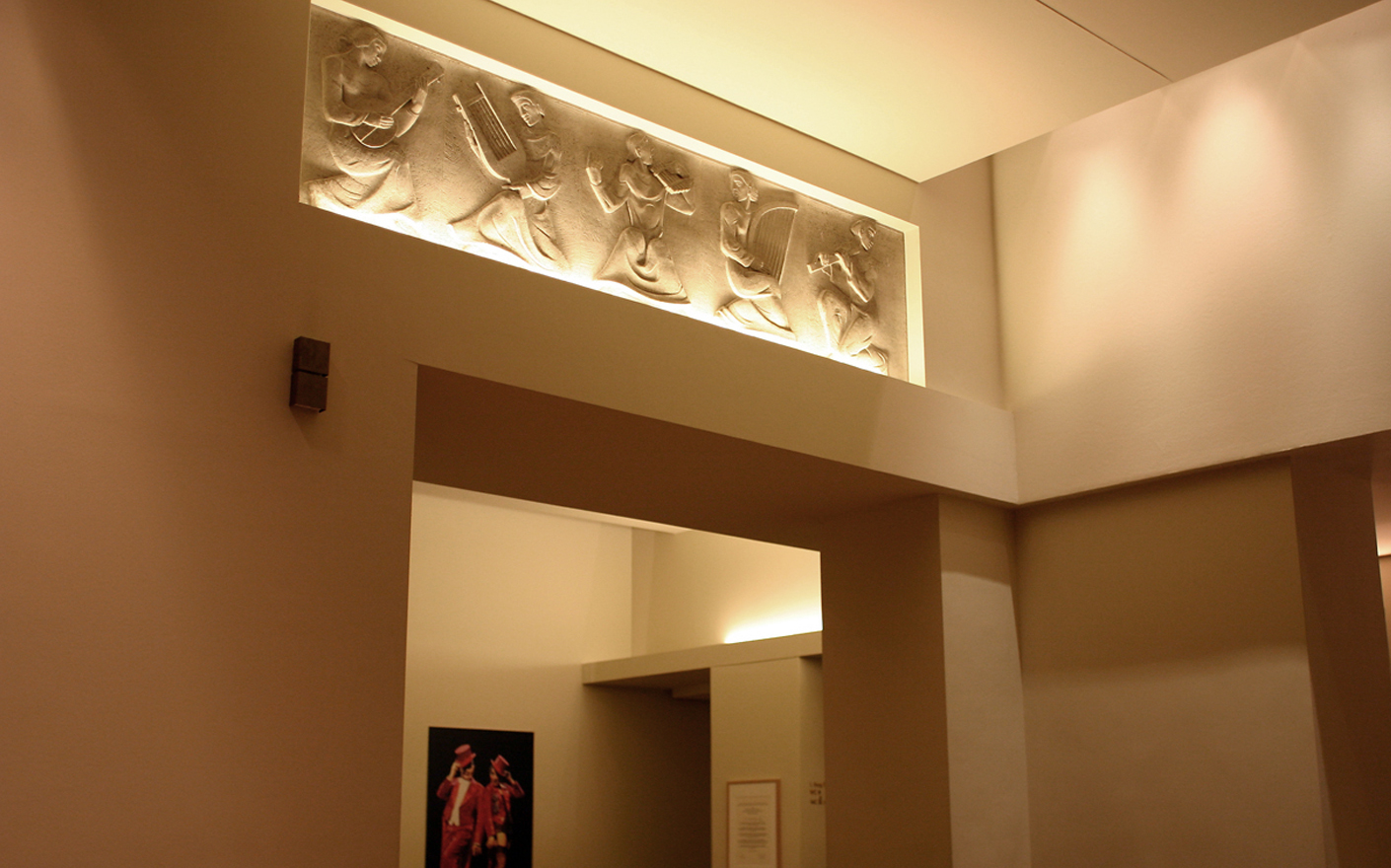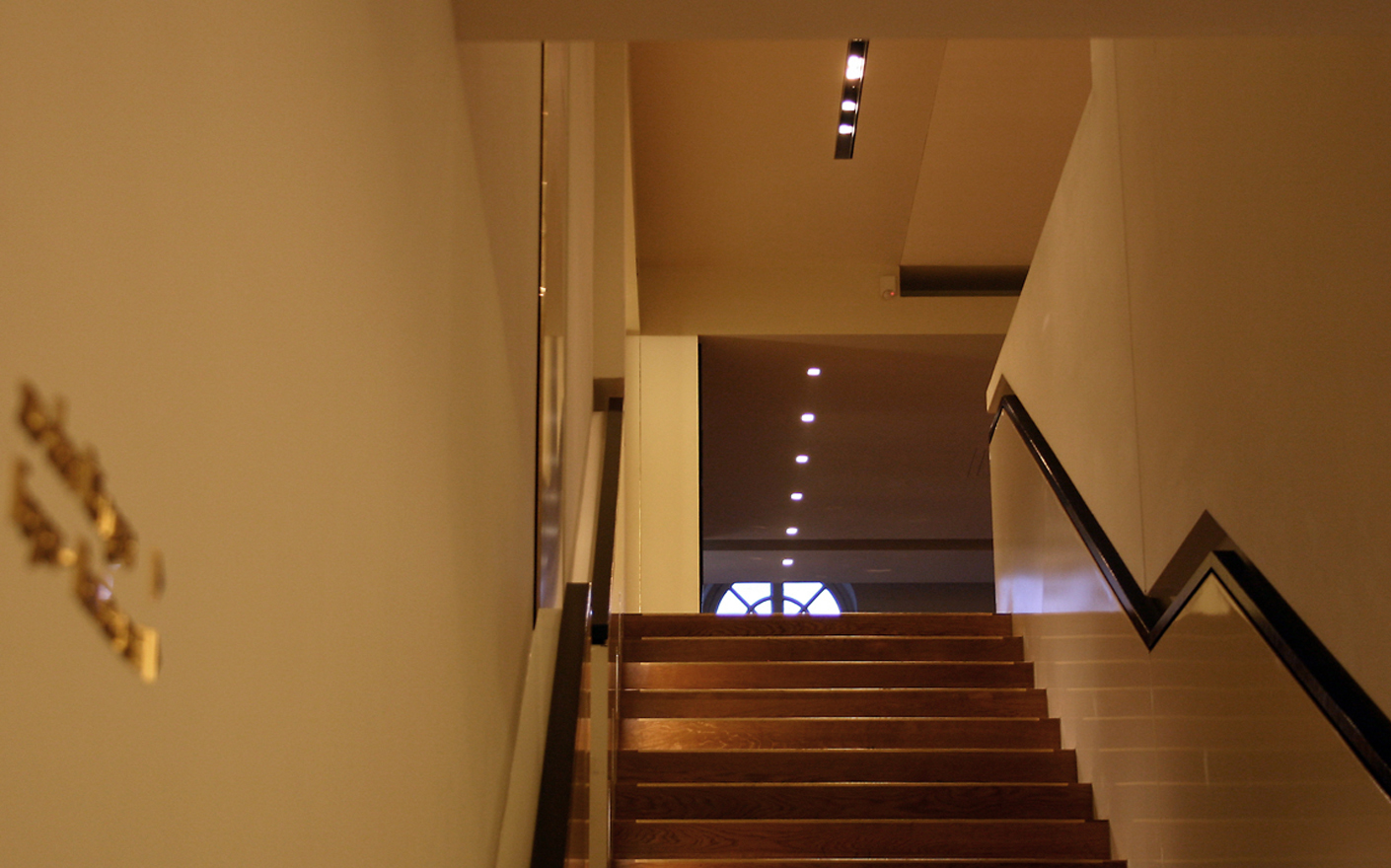Client: Bremer Theater Grundstücksgesellschaft mbH & Co KG
Architect: DFZ Architekten, Hamburg
Lighting Design: Ulrike Brandi Licht
Completion: 2003
Theater am Goehteplatz Bremen
With 900 seats, the Theater am Goetheplatz is Bremen’s largest theatre venue. The program includes operas, operettas, musicals, plays and dance theatre.
The classical shape of the theatre hall with its rounded form, embraced by the strict U-shape of the ambulatory, takes on a new meaning through the architects’ design.
The new entrance on the east side leads into a spacious hall. This is where the box office and checkroom are located, as well as direct access to the foyer on the 1st level. The rear walls of the ticket office and checkroom areas are specifically illuminated with indirect light, in keeping with the architecture.
Two light sources complement each other: the indirect, soft light from niches, ceiling and wall projections and the direct, discreet light from downlights flush with the ceiling. Only in the hall is there object-like light: the
chandelier.


