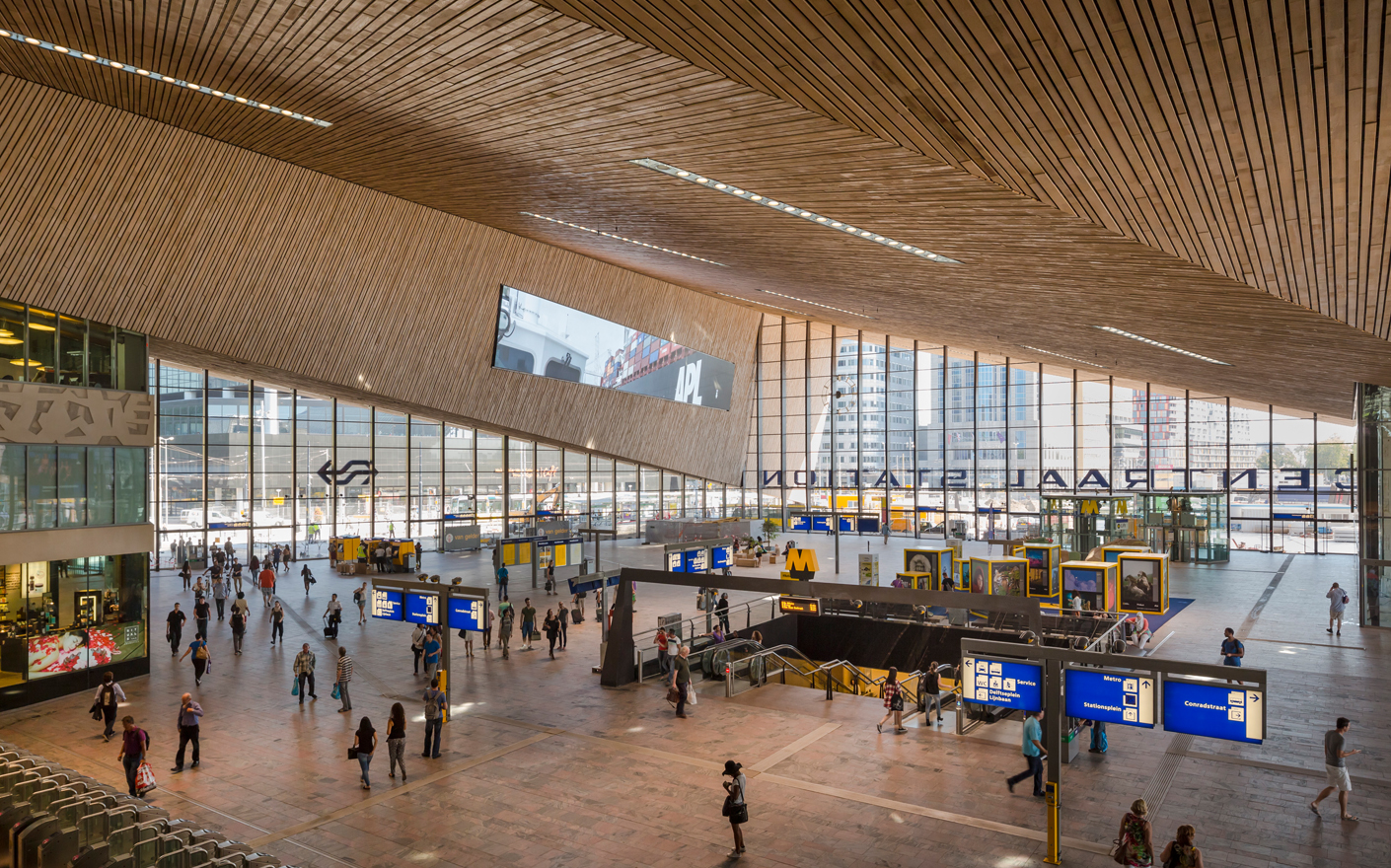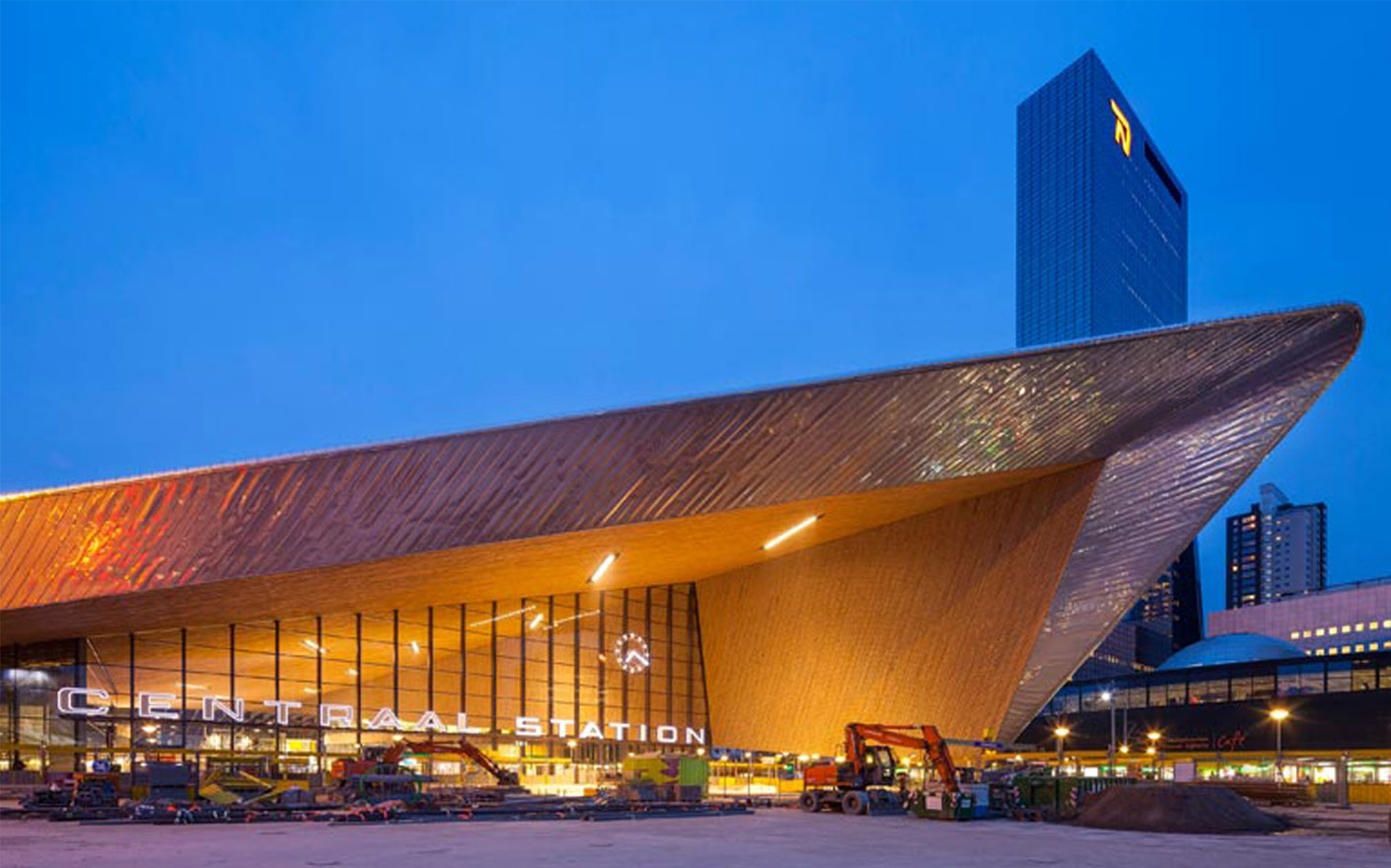Client: ProRail, Amsterdam
Architect: Benthem Crouwel, Amsterdam
Lightingdesign: Ulrike Brandi Licht
Completion: 2014
Rotterdam Centraal, Netherlands
“How nice that Rotterdam has a living room again” said a passerby when he saw me taking photographs in the station. Quite a compliment for the architecture and the light! Rotterdam Centraal station consists of two large halls: the platform hall and the entrance hall that leads to the city and the subway.
Daylight supplies light to the platform hall; only in the evening and at night is artificial light active. The glass roof integrates the year 2014’s largest photovoltaic system in the Netherlands. The rest of the roof consists of printed glass that reflects some of the daylight as well as highly transmissive clear glass. This creates a balanced brightness in the platform hall. The shape and positioning of the individual roof elements were carefully planned by implementing a daylight simulation which showed the shading of future surrounding high-rise buildings.
The entrance hall to the city receives daylight from slits in the otherwise closed roof. Tightly focused spotlights cast cones of light into the hall. Instead of the usual monotony of uniformly distributed light, lively islands of light form on the floor, thereby creating a friendly living room atmosphere.


