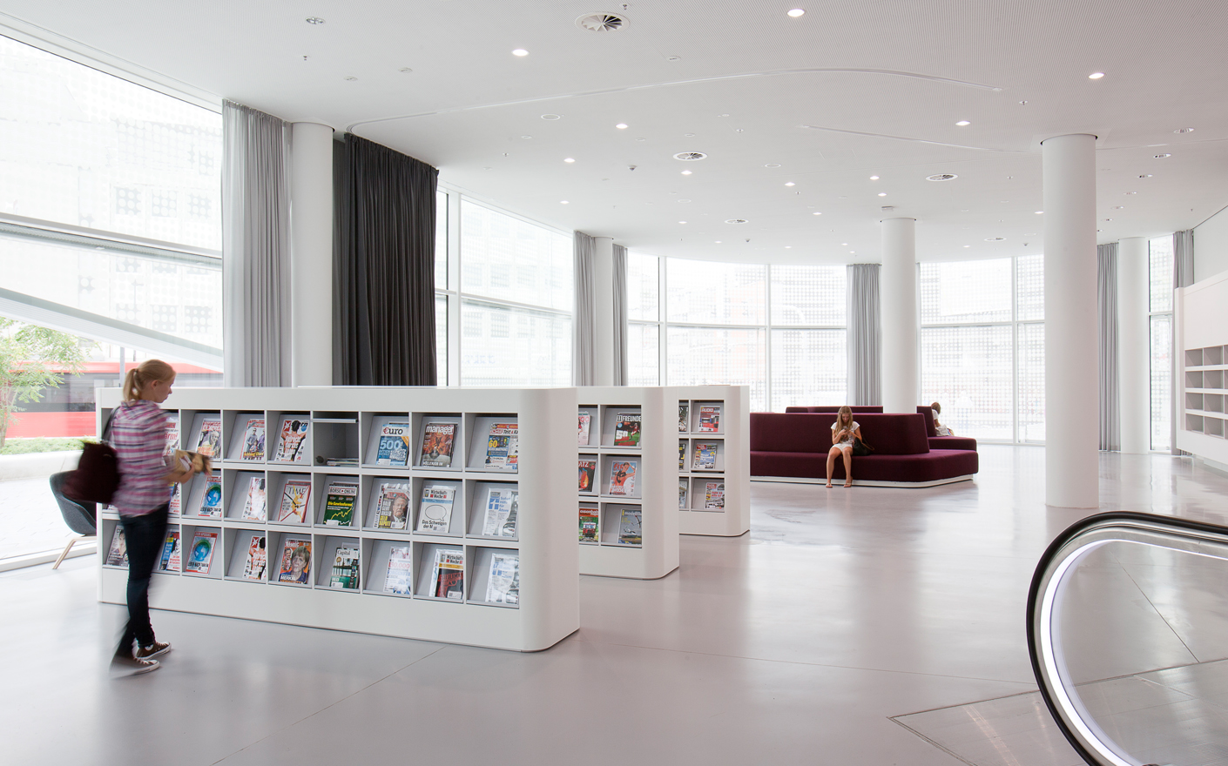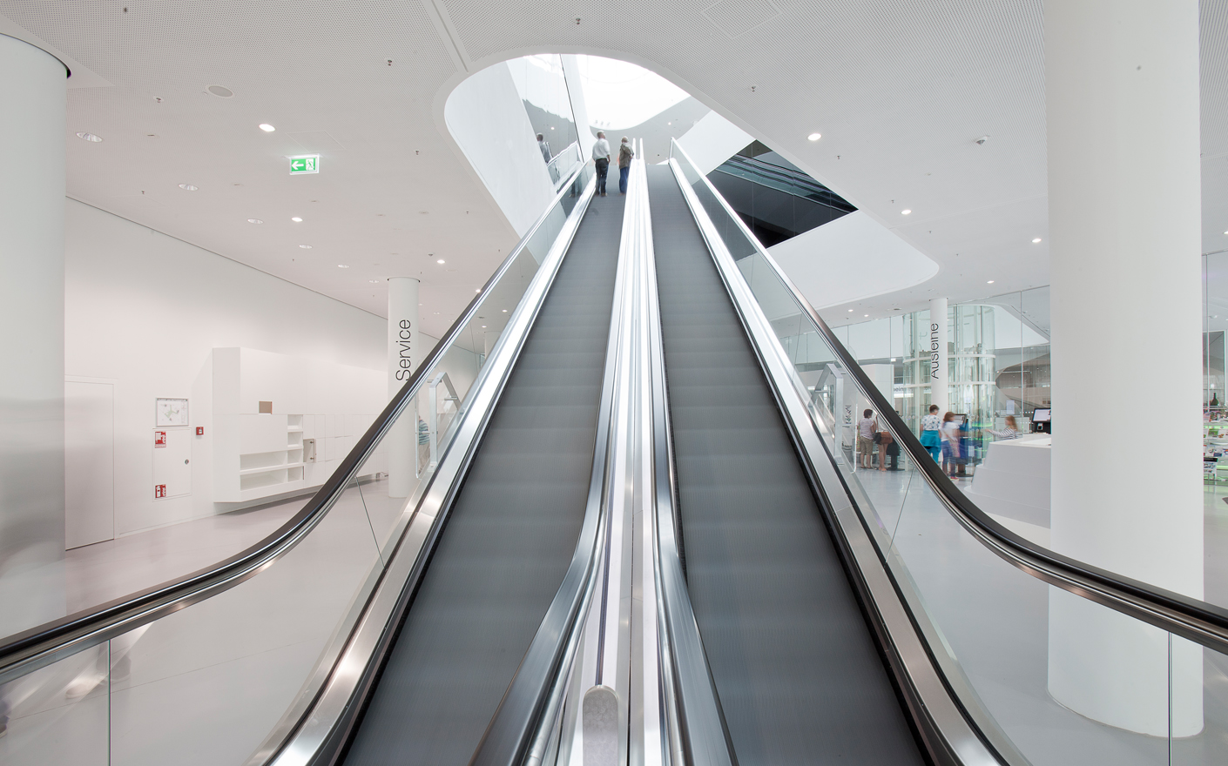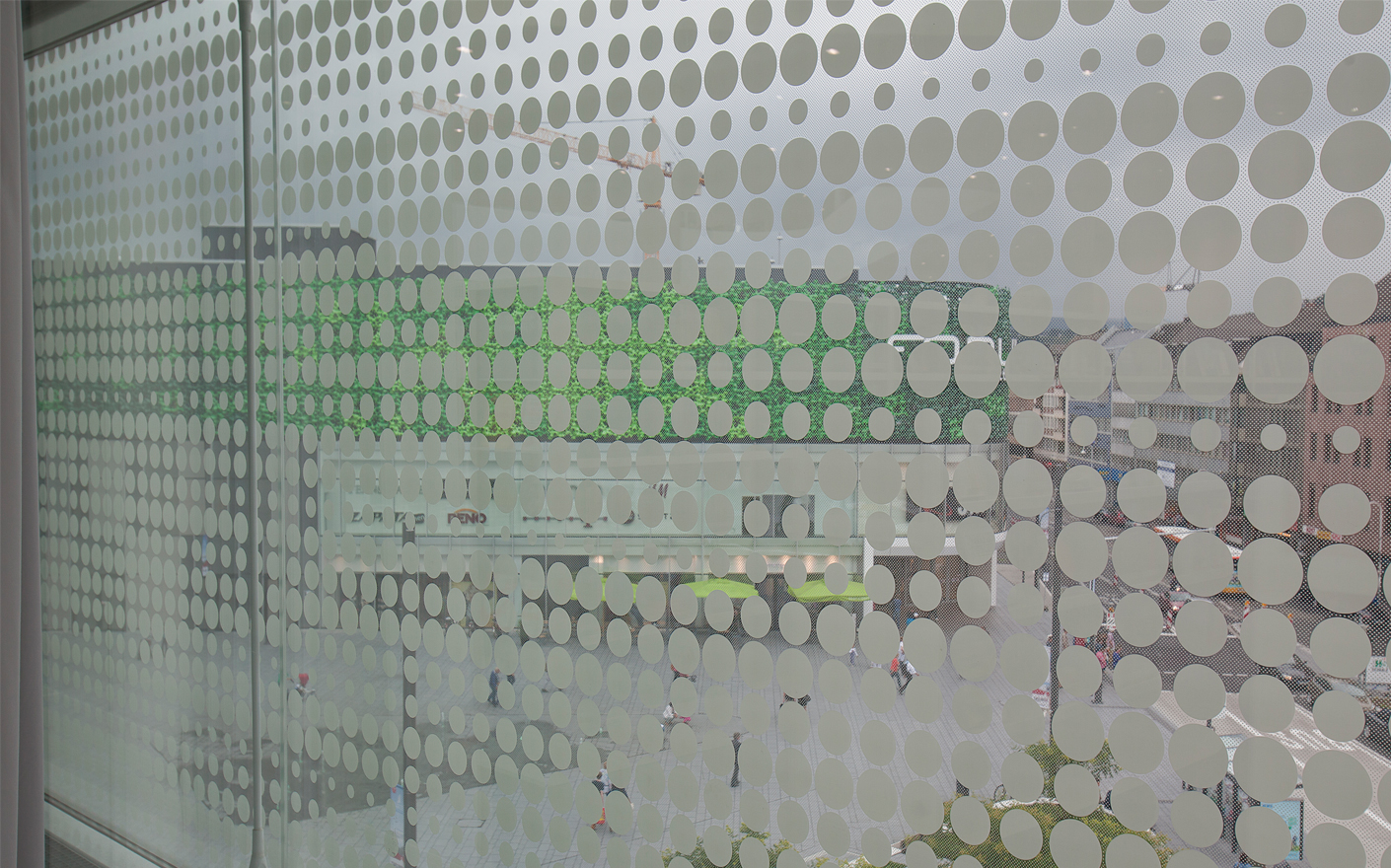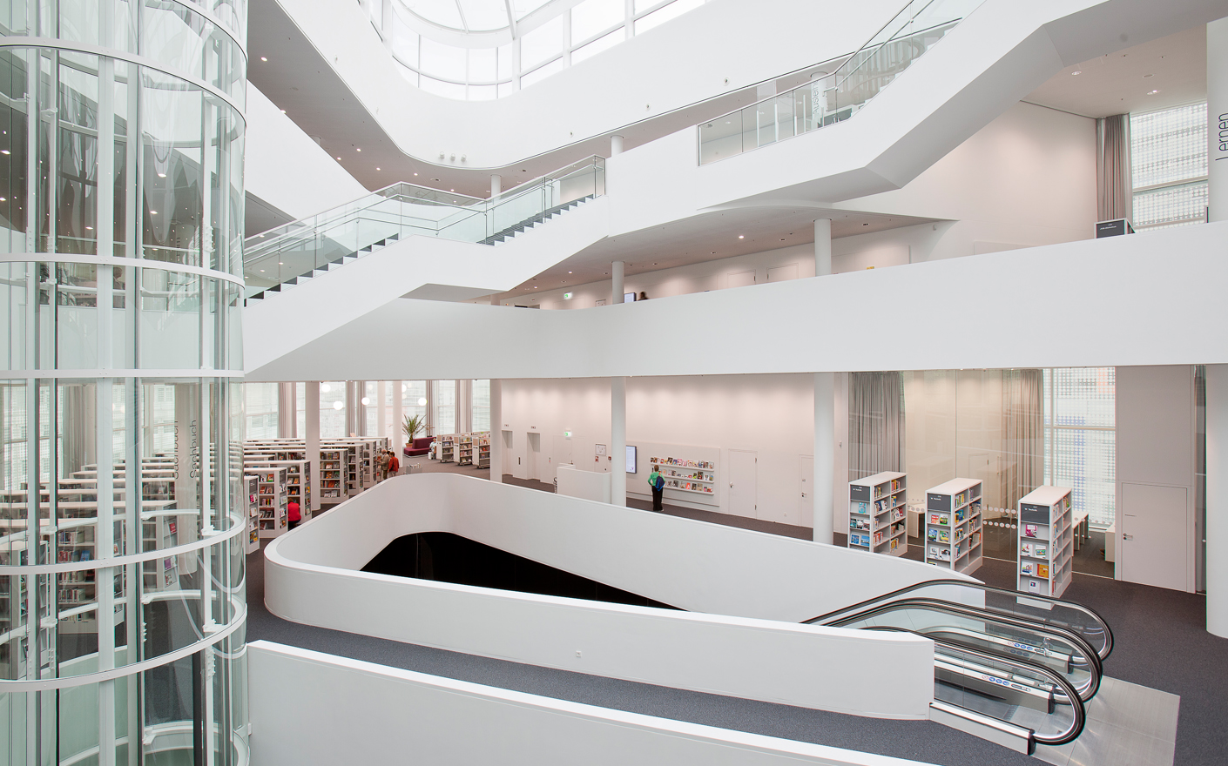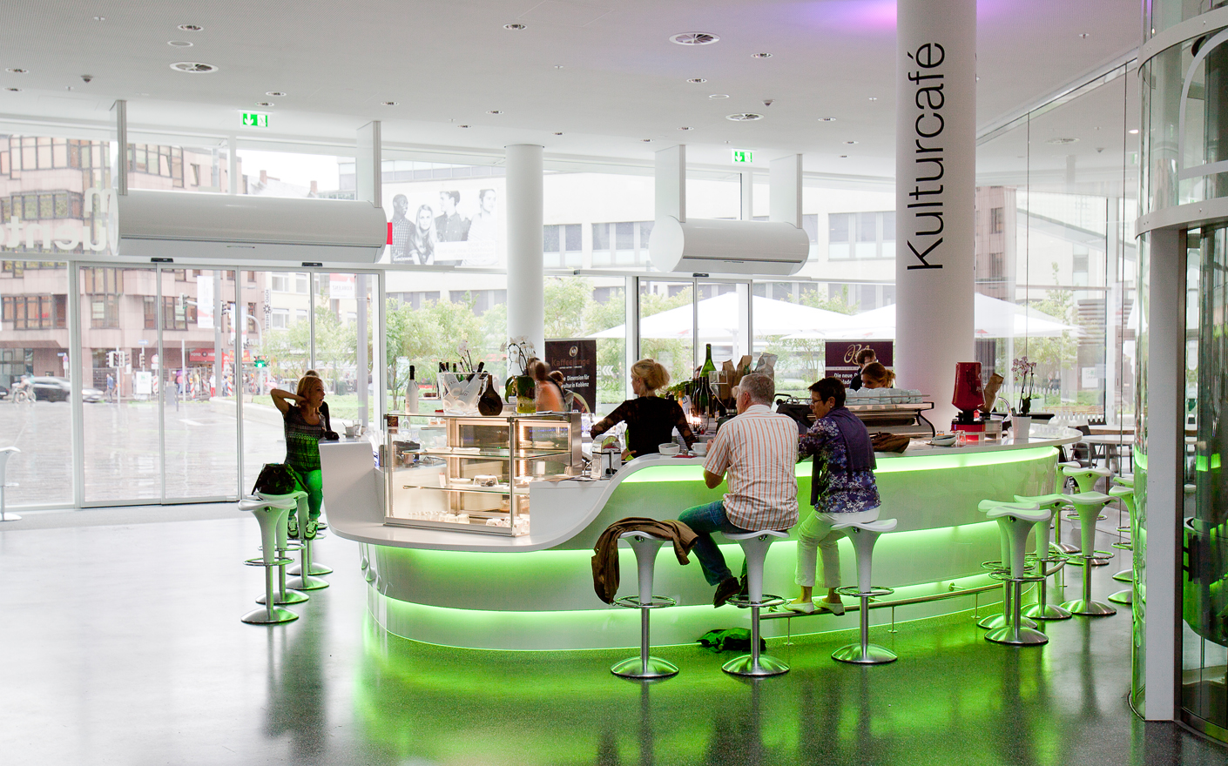Client: ECE Group GmbH & Co. KG
Architect: Benthem Crouwel Architects, Amsterdam, Aachen
Lighting Design: Ulrike Brandi Licht
Completion: 2011
Library, Forum Mittelrhein Koblenz
The architecture of the cultural building opens up to daylight; a room emerges that holds back and creates space for seeing and thinking. The language of form, materiality and color create a flow and a balanced envelope that brings content into focus. During the day, the building seems to inhale, while in the evening it exhales. The uniformity of the design language, materiality and colorfulness exudes tranquility, creating open spaces.
The escalator, which pierces the interior and overcomes heights, is provided with a shallow projection. If the visitor looks into the airspace from below, the analogy of a cloudscape passing by shallowly subtly emerges. The breath of the building awakens, conveying a calming yet stimulating atmosphere.
As if carried by clouds, the visitor thus reaches the higher areas. A uniform background light conveys an open and boundless ambience. The flooding of the wall surfaces supports the generosity of the building. The harmonious ceiling design recedes into the background.
The light creates a zoning of the spacious interior. Object-like luminaires have a supporting effect, giving places to stay a comfortable atmosphere and marking them already in the distant view.
Object luminaires of a product line create low points of light in the seating corners and at tables. The mood is intimate and welcoming.

